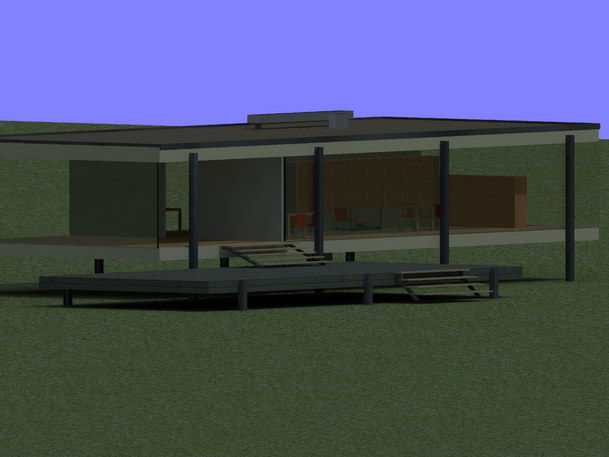top of page

DIGITAL DRAFTING RENDERS
Rendered in AutoCAD.
1:100 scale model of the Farnsworth House modeled by Lohman in AutoCAD. The house was originally measured, scaled, and drawn in 2D - then each face was digitally rotated and extruded to create a 3D plan for the model itself.
The chairs were a separate model that was also plan drawn in 2D and extruded into a 3D object.
n/a
1825.2cm x 3294.4cm x 606.5cm
bottom of page






